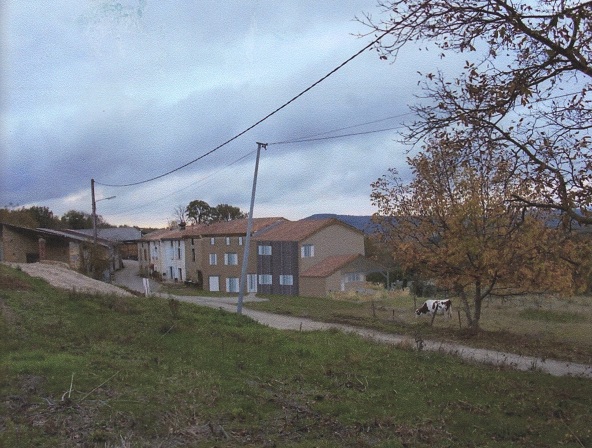Applying for Planning permission
I've already written about how thrilled we were with our architect's layouts and elevations for our project at Mireval but we were even more impressed when we saw the demande de permis de construire, the planning application documentation. A chunky envelope containing the floor plans, the drainage survey and the actual drawings and description of the proposed renovation was waiting for us when we returned from the UK last week. As the documentation was entirely written in French I have taken the liberty of translating some of it for your delectation.
The project consists of the renovation of a house and the development of an attached barn... The basic form of the buildings is unchanged and their floor area is identical. There are modifications to the door and windows, as well as the addition of a remise, a covered terrace and a non-covered terrace, and the addition of boarding to the facades. The floor levels and the roof line remain unchanged. The materials used in the finish are identical and the windows will be wood framed. Exposed stonework and render in a complimentary tone as well as wooden boarding will harmoniously unite the facades. The overall intention is to preserve the form and appearance of these traditional buildings which are well integrated into the landscape and with the structures that surround them. This project does not alter the general architecture of the surroundings. The impact on the countryside is unchanged.
Blimey! Apparently we're hardly making any changes at all. The minimal impact on the community and countryside is further emphasised by the image on the cover of the dossier. On close inspection you can see that our buildings (the two on the right hand side) have been visually modified to suggest how the finished restoration will look. Look closely and you can see the addition of the remise, the wooden boarding on the barn and windows and shutters on the stone house. But the indisputable masterstroke, the unique signature of the auteur, has to be that cow. Now I'm no bovine expert but that looks to me like a very large and remarkably pristine cow calmly grazing in the unchanged Ariège landscape (well, technically it's on our neighbours land).

I will not be moo-ved. This virtual vache will be totally unperturbed by our restoration project
I can only conclude that this is a virtual vache. It is an e-fit. It is obviously a digi-cow. By the power of photoshop it has been added to subliminally reinforce the eternal natural beauty of the unaltered rural environment. After all if an Ariège cow is unphased by our development, why should the local Planning Department have any issues?
* * * * * * * * *
An update on the virtual vache.
I met the farmer's widow today who has continued to farm the beef cattle since her husband's untimely demise last summer. She peered at the plans and the image above and when I flippantly suggested that the cow might have been digitally created and, in my opinion, could not have actually been in this photo, she disagreed. She asked when the image might have been taken (was it around Toussaint? she enquired), studied our neighbour's walnut tree closely (the leaves and walnuts have fallen) and after a moment of consideration declared that it is a living, breathing cow and not a particularly large one.
To my mind this testimony makes it an even more perfect rural image. The implication remains that our development will barely impact the environment. Although I do feel our future next-door-neighbour will utter some choice Scottish phrases if there is a cow in that spot next year.
It still looks very clean to me though.