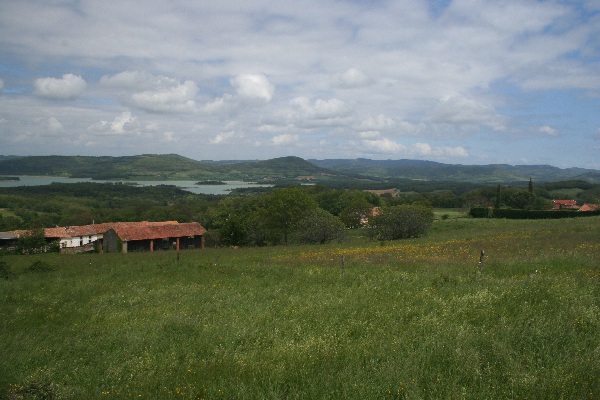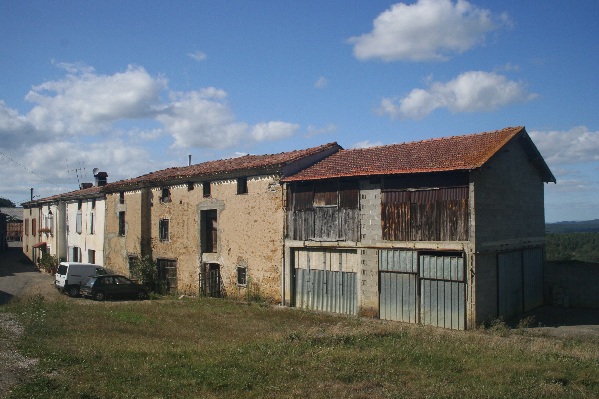2 Architects
Having obtained the vendors' agreement that we can proceed with the full planning application we require before the restoration work can officially begin, we are faced with the issue of appointing an architect. Apparently we are obliged to use an architect to submit the “dossier permis de construire” as the proposed habitable area of the building will vastly exceed 170 square meters. Initially Jeff and I were not too unhappy about this prospect as the challenge of designing a cost-effective, well designed and functional layout has proved too great. We have spent many hours crouched in front of laptops, excitedly trying to incorporate the latest brilliant design idea. Inevitably our plans have been scrapped the following day as unwieldy, unworkable, too costly or just too mad. I must confess here that I guilty of the worst excesses; Jeff has only just stopped pouring scorn on what I thought was an imaginative concept for a 3rd floor orangerie in the stone house. At one stage we had developed the rather basic, if somewhat clunky, design that you can see on the Mireval tab of this website. The interior layout is obvious, unexciting but just about workable and we were actually quite pleased with this plan for a short while. That was until we made the decision not to create a separate gîte which gave us the problem of what to do with that section of the building. Jeff was not even remotely enthused by my first suggestion of removing the roof and random bits of the walls to create a romantic ruin which could house a huge palm tree, dozens of candles and a zen-like gravel area. He was keener on my second idea which was to incorporate it into the main house, and rather surprisingly got quite excited by my rather mad suggestion of using the whole gîte area as a vaulted stairwell. We eventually settled on the more practical idea of using the whole of the ground floor as a workshop area and the upper floor as yet another bedroom. This sounds simple and very straight forward doesn't it? But it has really shown up the flaws in our inept design and proved to ourselves how incompetent we are. We need an architect badly.
We felt fortunate when we learned back in May that our future neighbours Willy (Scottish) and his wife Valli (not Scottish) had arranged a meeting with a French architect recommended by Eoghan, our surveying sleuth. We asked to meet him and were somewhat surprised when Lizzie had arrived at Mireval with a fresh-faced young man. A very, very young man of, I'm guessing, no more than 25. I realise that my view of architects is entirely based on a trio (I'm not going to invent a witty collective term) of “mature” architects from Southsea. These three professionals had a number of shared characteristics which included love of beer, women and a generous helping of paranoia. Monsieur C fortunately did not appear to bear any resemblance to these three at all. This said the meeting was rather unsatisfactory for a number of reasons. Jeff was unable to follow the conversation at all and I was having considerable difficulty in understanding large parts of what he was saying due in part to his rapid, mumbled delivery and my lack of technical building terminology (both in French and English). Although we did appear to be talking along the same lines while discussing features like the “poutres apparentes” and “chevrons” the more challenging structural issues of the build were way beyond the limits of my French.
“Did you ask him about that concrete buttress?”, asked Jeff
“Yes”, I replied, “he suggested we leave it where it is as it could be holding the wall up. We might be able to make it a bit prettier by covering it with stones”
Clearly this was never going to satisfy Jeff who announced that he must be able to communicate with the architect on all the technical aspects of the restoration. Bit of a challenge as Monsieur C spoke no English. Now given enough time and the help of my dictionary of French building terms I would probably be able to translate accurately enough but this is not nearly good enough for Jeff. Furthermore, the communication issues are not the only problem we face. The single page quotation we receive some while later is almost three times higher than we were expecting and it is rather vague. What exactly is he going to do for that scale of fee, we wonder. We obviously need to speak to another architect before making a final decision.
As we now would ideally like our architect to be an English speaker, we turn to the power of the internet and google “English speaking architect Ariège”. There are not many results to filter through so Jeff rapidly identifies a likely candidate who lives and works in the Midi Pyrenees. We e-mail him photos of the buildings and our amateurish layout before speaking to him about the project in more detail. We are most impressed when we receive a fixed price quotation for his fees which breaks out TVA (tax) and the mandatory professional indemnity premium. The quotation also includes a 13 point breakdown detailing the work he will undertake to submit the Permis de Construire. But best of all his fees are one third lower than Monsieur C's quotation. Our choice of architect has just become much simpler and we happily instruct Mr V.
Less than a week later we meet Mr V and show him the site at Mireval. He has a positive attitude and appears to be unphased by condition of the building and the sloping site. He chides me, telling me that my photos do not do the building justice. He is most definitely on our wavelength: the outstanding view from the north side of the barns is precious and unique. We both feel optimistic now that the huge potential of these buildings will be realised and that we will be able to create the home we want to live in. The next step in the process will be for a surveyor to come and do the detailed measurements which Mr V requires to prepare the drawings. Hope this will be soon!

View of Mireval d'en bas from Mireval d'en haut. Our buildings are attached to the white house but are obscured in this image by the barn.

The south side of the barns. The road leads to a working farm.